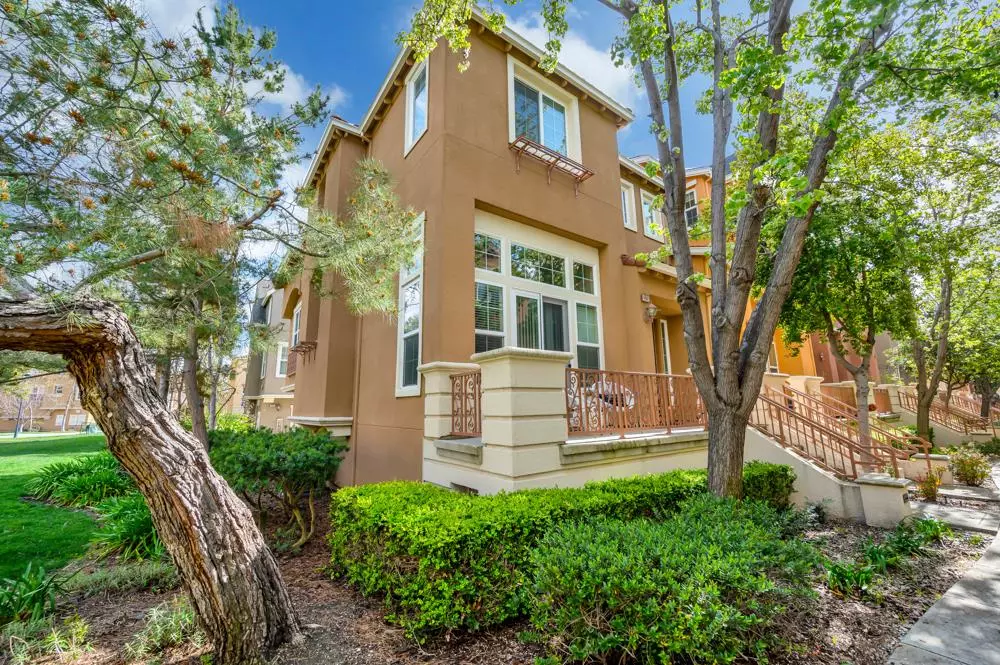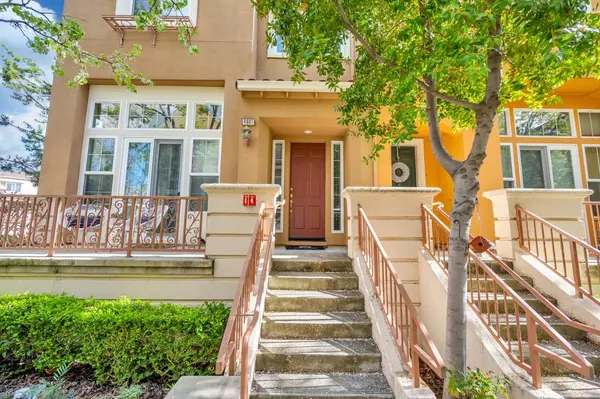Bought with Ayelet Gingold • Agam Real Estate
$1,615,000
$1,589,000
1.6%For more information regarding the value of a property, please contact us for a free consultation.
4481 Headen WAY Santa Clara, CA 95054
3 Beds
2.5 Baths
1,894 SqFt
Key Details
Sold Price $1,615,000
Property Type Townhouse
Sub Type Townhouse
Listing Status Sold
Purchase Type For Sale
Square Footage 1,894 sqft
Price per Sqft $852
MLS Listing ID ML81921958
Sold Date 06/08/23
Bedrooms 3
Full Baths 2
Half Baths 1
HOA Fees $426/mo
HOA Y/N 1
Year Built 2003
Lot Size 1,295 Sqft
Property Sub-Type Townhouse
Property Description
Large Spacious townhome with just under 1900 sq ft, 2 car garage and plenty of storage space. This hidden community property features a friendly split level living room, large dining room, and open kitchen/family room combo. The main bedroom features dual vanity, a separated toilet, walk in closet, and a separate tub and shower. Luxury blinds throughout and Air Conditioning were just a few items installed within the past 2 years. The property is in pristine condition with high quality clay tile roof. Clean pest report, and it's hidden location (no street front) provides a truly rare property. Located in the heart of Santa Clara's more desirable area just minutes away from Oracle, Intel and many of the world's best technology companies. Great schools, and a wonderful library and park system only add to this amazing Rivermark Property.
Location
State CA
County Santa Clara
Area Santa Clara
Building/Complex Name Rivermark
Zoning PD
Rooms
Family Room Separate Family Room
Dining Room Dining Area, Eat in Kitchen, Other
Kitchen Cooktop - Gas, Dishwasher, Exhaust Fan, Garbage Disposal, Ice Maker, Island with Sink, Microwave, Oven - Gas, Oven Range - Gas, Refrigerator
Interior
Heating Central Forced Air, Central Forced Air - Gas, Fireplace
Cooling Central AC
Flooring Carpet, Wood
Fireplaces Type Gas Burning, Gas Starter
Laundry Washer / Dryer
Exterior
Exterior Feature Porch - Enclosed
Parking Features Attached Garage, On Street
Garage Spaces 2.0
Pool Community Facility
Community Features Community Pool
Utilities Available Individual Electric Meters, Individual Gas Meters, Public Utilities
Roof Type Clay
Building
Lot Description Grade - Level, Regular
Story 2
Foundation Concrete Slab
Sewer Sewer - Public
Water Public
Level or Stories 2
Others
HOA Fee Include Insurance - Common Area,Pool, Spa, or Tennis,Recreation Facility,Roof,Security Service
Restrictions Neighborhood Approval,Park Rental Restrictions,Parking Restrictions
Tax ID 097-90-121
Security Features Security Alarm
Horse Property No
Special Listing Condition Not Applicable
Read Less
Want to know what your home might be worth? Contact us for a FREE valuation!

Our team is ready to help you sell your home for the highest possible price ASAP

© 2025 MLSListings Inc. All rights reserved.
QUESTIONS? SEND US A MESSAGE





