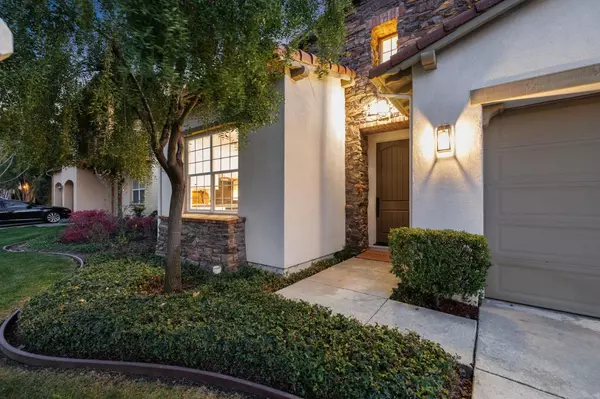Bought with Stacy Piecuch • Redfin
$1,565,000
$1,099,000
42.4%For more information regarding the value of a property, please contact us for a free consultation.
2617 Basswood DR San Ramon, CA 94582
3 Beds
2 Baths
1,659 SqFt
Key Details
Sold Price $1,565,000
Property Type Single Family Home
Sub Type Single Family Home
Listing Status Sold
Purchase Type For Sale
Square Footage 1,659 sqft
Price per Sqft $943
MLS Listing ID ML81923299
Sold Date 04/28/23
Bedrooms 3
Full Baths 2
HOA Fees $166
HOA Y/N 1
Year Built 2005
Lot Size 4,083 Sqft
Property Sub-Type Single Family Home
Property Description
Gorgeously updated, North-facing single family home in the highly sought after Gale Ranch neighborhood! As you step inside you will be greeted by the luxuriously, high-ceiling entryway, a spacious, gourmet kitchen with beautiful, black countertops & stainless steel appliances; which transitions smoothly into the dining area & living room set with a cozy fireplace overlooking the backyard. Retreat down the hall to the privacy of 3 bedrooms, including the primary suite which features a walk-in closet, doors leading to the backyard, & a primary bathroom offering a large sunken tub, stall shower & double vanities. Enjoy a cup of coffee on the stone-floored patio, or take a dip in the pool that this charming Villapasseo Community has to offer. Great location minutes away from parks/golf courses for those who love to partake in outdoor activities, Blackhawk Plaza & Bishop Ranch Shopping Center where you can explore a variety of restaurants & shops, & near award-winning San Ramon Schools.
Location
State CA
County Contra Costa
Area San Ramon
Building/Complex Name Villapaseo Community
Zoning PD
Rooms
Family Room No Family Room
Dining Room Dining Area
Kitchen Dishwasher, Exhaust Fan, Freezer, Garbage Disposal, Oven Range - Gas, Refrigerator
Interior
Heating Forced Air, Gas
Cooling Central AC
Flooring Carpet, Hardwood
Fireplaces Type Gas Burning, Living Room
Laundry Inside, Washer / Dryer
Exterior
Exterior Feature Back Yard
Parking Features Attached Garage, On Street
Garage Spaces 2.0
Fence Fenced Back
Pool Community Facility
Community Features Community Pool, Playground
Utilities Available Public Utilities
Roof Type Clay,Tile
Building
Story 1
Foundation Concrete Perimeter and Slab
Sewer Sewer - Public
Water Public
Level or Stories 1
Others
HOA Fee Include Maintenance - Common Area,Pool, Spa, or Tennis
Restrictions Other
Tax ID 222-410-008-7
Horse Property No
Special Listing Condition Not Applicable
Read Less
Want to know what your home might be worth? Contact us for a FREE valuation!

Our team is ready to help you sell your home for the highest possible price ASAP

© 2025 MLSListings Inc. All rights reserved.

QUESTIONS? SEND US A MESSAGE





